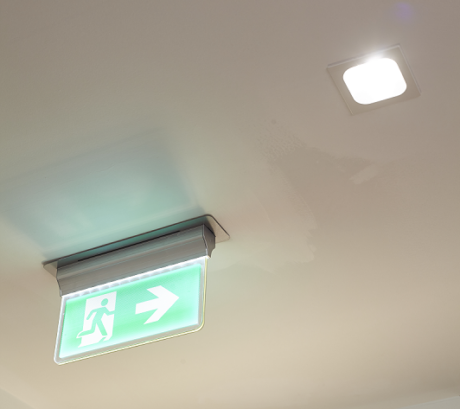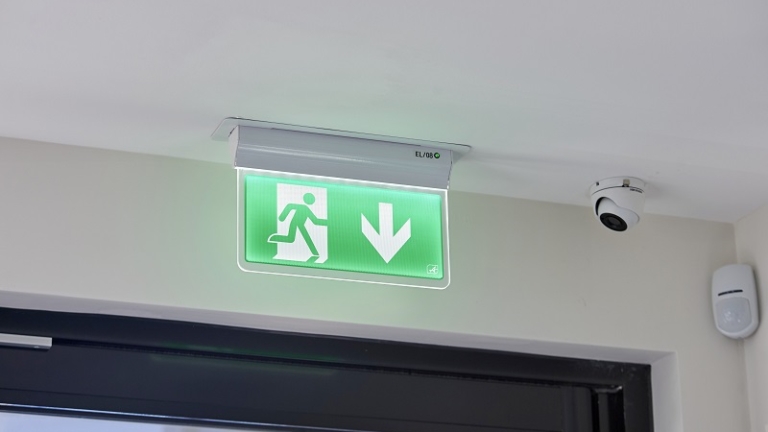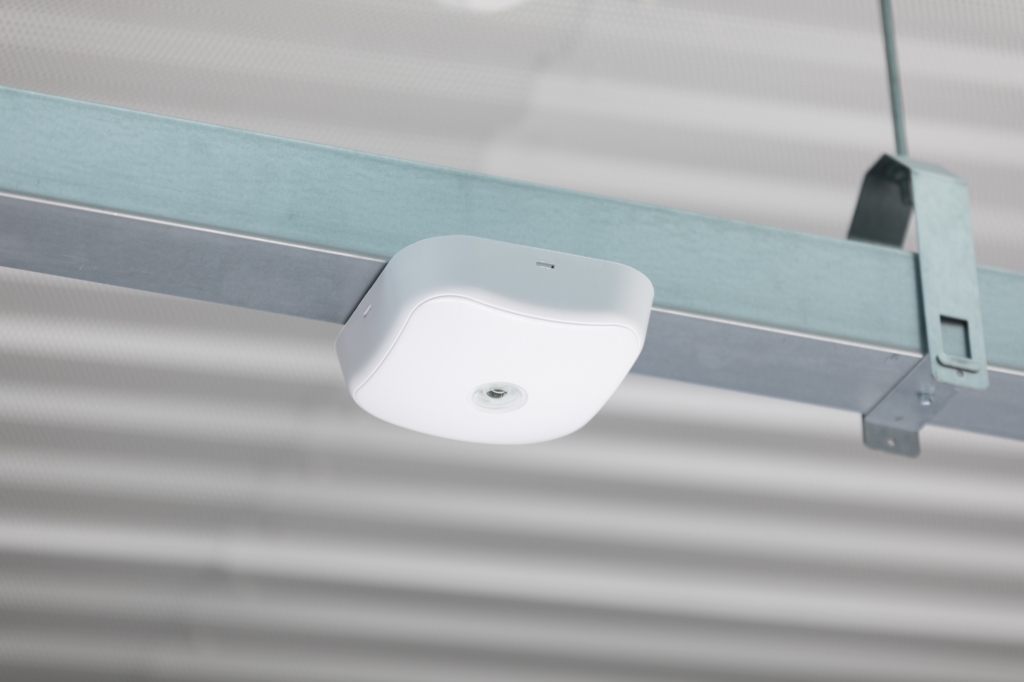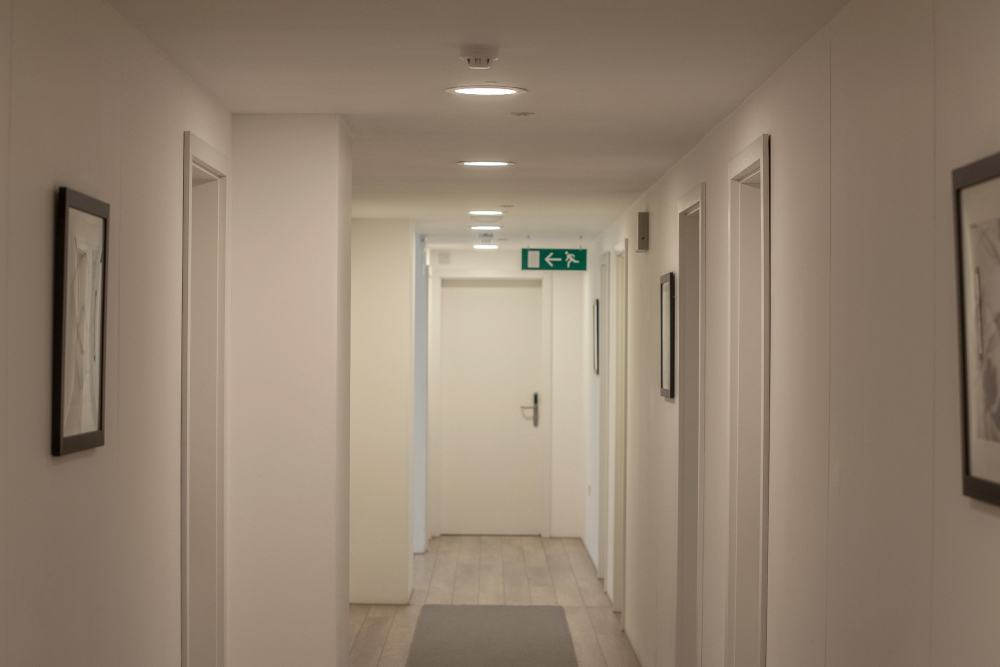
We are a leading manufacturer of quality internal and external lighting products for commercial, industrial and retail applications.
View all products- Smart Lighting
- Downlights
- Track Lighting
- Pendants
- Wall Lights
- LED Strip
- Bespoke LED Strip Service
- Cabinet and Bathroom Fittings
- Bulkheads
- Bollards
- Feature Lighting
- Floodlights
- Street Lights
- High/Low Bay
- Battens and Weatherproofs
- Commercial Linear
- Commercial Modular
- Emergency
- AFIX
- Electrical Accessories
- Product Data Downloads
- Inspiration
At Ansell Lighting we design and manufacture an extensive range of luminaires for a diverse number of sectors and applications. Whatever the shape, purpose or style of your space, we have a lighting solution.
View all sectors & applicationsWe are a leading manufacturer of quality internal and external lighting products for commercial, industrial and retail applications.
Welcome to Ansell lightingWe are here to answer any questions you may have, help you find a stockist or speak to a local member of our team.
OCTO delivers the complete smart lighting package to transform the efficiency and ambience of commercial and residential spaces.
Find information regarding our product warranty, product data downloads and FAQs regarding lighting and technical terms. Here you will find support with training CPDs as well as useful lighting design and LED strip calculators.
Guide to Emergency Lighting

Emergency lighting is lighting that is activated when there is a power failure. It illuminates an area to allow occupants to escape or to make safe an environment in order to evacuate it safely.
A loss of mains electricity can lead to a sudden loss of light and danger to the people within a building. This can be heightened by feelings of panic when a place is plunged into darkness.
Emergency lighting is an essential element of health and safety provision.
It is required in virtually every public and commercial building as well as high occupancy residential buildings.
In the UK, emergency lighting must be provided both within non-domestic premises and common areas of a House in Multiple Occupancy (HMO).
Knowing precisely what lighting is required and where it needs to be placed requires more than just a rudimentary knowledge of the legal and regulatory requirements. Failure to provide adequate emergency lighting can have serious consequences for persons who are deemed responsible for providing and maintaining it.
What is emergency lighting?
Most new buildings have emergency lighting installed during construction. Older buildings may need to have emergency lighting provided if there is a change of use.
Emergency lighting is normally required to operate fully automatically and give sufficient illumination for an adequate length of time to enable all personnel, guests, visitors and contractors to evacuate a building safely.
Emergency lighting is an umbrella term which covers emergency evacuation lighting and standby lighting.
Standby lighting is that which enables normal activities to continue in the absence of illumination from the mains power supply.
Emergency evacuation lighting is subdivided into escape route lighting, open area lighting and high risk task area lighting.
Escape route lighting is the part of an emergency lighting system which provides illumination for the safety of people leaving a location. Escape route lighting identifies the escape route and keeps it sufficiently lit.
Open area lighting illuminates the building to allow occupants to both see and head to evacuation routes. Open area lighting is sometimes referred to as “anti panic lighting”.
High risk task lighting allows personnel to cease a potentially dangerous process and make safe during a power outage.
Emergency lighting is part of the fire safety provision of a building and is a requirement of the Regulatory Reform (Fire Safety) Order 2005.

Why is emergency lighting required?
A combination of different types of emergency lighting is likely to be needed in most buildings.
A risk assessment should identify the areas and locations which will require emergency lighting and the type of installation needed. It should also take into account the needs and characteristics of the people who occupy the building as well as its layout, features and fittings and the areas immediately surrounding exit and safe refuge places.
Vision varies from person to person, both in the amount of light required to perceive a space and objects clearly and in the time taken to adapt to the changes in the lighting level. In general, older people need more light and take longer to adapt to lower levels on hazard or escape routes.
Anxiety and confusion are a natural reaction to darkness during an emergency. Potential panic can be alleviated by strategically placed emergency lighting luminaires. Illuminated signs indicating the way out of a location or building reduce disorientation and apprehension.
Exits, and the routes to them, must be clearly signposted and always be visible. Emergency equipment such as fire extinguishers and escape aids should also be visible during an outage.
Who is responsible for emergency lighting?
Various pieces of legislation, regulations and codes of practice cover the requirements for emergency lighting.
These put the responsibility on defined individuals and places them in a position of accountability for buildings or areas within them.
Certain sections of the law also apply to letting agents, landlords and facilities management companies.
Article 14 (2) (h) of the Regulatory Reform (Fire Safety) Order (RRFSO) 2005 states that “Emergency routes and exits requiring illumination must be provided with emergency lighting of adequate intensity in the case of failure of their normal lighting”.
It is down to the “responsible person” of the property to ensure that the correct and appropriate emergency lighting is installed. This person is responsible for the safety of everyone in the building.
It is a legal requirement that fire exits and the locations of fire fighting equipment be illuminated properly and that the fire exit signage is sufficient to ensure the occupants of the building can recognise the safest and quickest way out of a building.
Each type of emergency lighting has a specific purpose and associated guidelines on how and where they are installed and operated.
What are the consequences of inadequate emergency lighting?
The consequences for business owners and responsible persons who fail to comply with fire safety legislation and emergency lighting rules can be very serious.
Ultimately, a building could burn to the ground in the event of a fire. This can have tragic consequences if occupants cannot safely escape. Owners and responsible persons are liable for any breaches of the law in regard to the Regulatory Reform (Fire Safety) Order 2005.
A lack of sufficient emergency lighting remains a regular instance of health and safety cases coming before the courts. A guilty verdict can result in hefty fines and more severe consequences. It is not uncommon for building owners and landlords to face imprisonment for failing to provide adequate emergency lighting.
The laws and regulations that apply to emergency lighting
Emergency lighting provision is governed by a number of documents. The main legal statutes in the UK are:
- The Regulatory Reform (Fire Safety) Order;
- The Health and Safety at Work Act;
- Building Regulations;
- The EU Workplace Directive.
Specific compliance guidance is given by Approved Documents B1 and B2 of the Fire Safety Regulations.
Since 2005, and the introduction of the Fire Regulation Reform Order, the legal imperative for the installation, operation and testing of emergency lighting systems has been deemed the same as for fire alarm systems.
Emergency lighting design and product standards are covered by BSs and BS ENs standards.

British and European standards for emergency lighting
Emergency lighting is covered by a series of interdependent British and European standards.
BS 5266-1 Code of Practice for Emergency Lighting of Premises was revised in 2016.
The Code of Practice gives general rules and guidance on the provision and operation of emergency lighting in most premises other than dwelling houses.
The revised edition of the Code of Practice recognises that in most instances, evacuation of a premise will be required in the event of an emergency, but not all.
For example, it may not be appropriate for residents of a care home to be evacuated. The Code of Practice now includes recommendations for emergency lighting in the event of a “stay put” policy.
BS 5266 contains detailed information on the recommended duration of emergency lighting systems in various premises. It also requires that written declarations of compliance be available on site for inspection. Such paperwork should detail the quality of the installation and its conformance to IEE wiring regulations.
BS EN 50172 / BS 5266-8 (Emergency escape lighting systems) specify the minimum provision and testing of emergency lighting for different premises.
BS EN 1838 Lighting applications (emergency lighting) specifies the illumination, duration and colour to be provided by emergency lighting.
BS EN 60598-1 (Luminaires) gives general product requirements and testing recommendations and requirements.
BS EN 62034 provides guidance on automatic test systems for battery powered emergency escape lighting.
BS EN 50171 (Central power supply systems) specifies requirements for central power supply systems for emergency lighting luminaires.
Types of emergency lights
There is more than one type of emergency light. These include:
- Illuminated exit signs – lettering of the word EXIT or illustrations pointing towards a safe escape
- Illuminated egress pathways – floor-mounted lighting that glows in the dark to indicate a safe route during a blackout
- Temporary or standby lighting – allows activities to be carried out during the outage
Classifications of emergency lighting
One way of classifying the type of emergency lighting system is based on how the emergency light has its power supplied.
Emergency lighting units will either be self-contained (single point) or central battery source.
Self-contained – single point
An emergency light which contains its own power supply, in the form of a battery, is referred to as “self contained” or “single point”.
Advantages of self contained emergency lighting:
- The installation is faster and cheaper;
- Standard wiring material can be used;
- Failure of mains supply due to cable burn-through will automatically trigger the affected emergency luminaire to come on;
- Low maintenance costs;
- Low hardware equipment costs;
- Each luminaire is independent of the others;
- The system can easily be extended with additional luminaires.
Disadvantages of self-contained emergency lighting
- Environmental conditions will vary throughout the system and batteries may be adversely affected by ambient temperature and air conditions;
- Battery life is limited to a few years;
- Testing requires isolation and observation of individual luminaires.
Central Battery Source
Central Battery Systems for Emergency Lighting have a backup power source for the Emergency and Exit Lights which is provided centrally.
Advantages:
- Maintenance and routine testing is easier, with only one location to consider;
- The life of a battery is between 5 and 25 years, dependent upon type;
- The system is more environmentally stable, housed in a protected environment;
- Large batteries are cheaper per unit of power and luminaires are usually less expensive.
Disadvantages:
- High capital equipment costs;
- The cost of the installation and system wiring is high;
- Failure of the battery or wiring circuit can disable a large part of the system.
In general, the decision to use either a central battery or a self-contained system is likely to be cost-determined.
Testing of emergency lighting
To test an emergency lighting system, a mains power failure must be replicated. This will trigger the emergency lighting system to operate via its power supply. This test can be carried out manually or automatically.
Manual testing simulates a mains failure by isolating all lighting circuits and luminaires.
Once the mains failure is simulated a tester will walk the whole building or circuit, checking that all emergency luminaires are operating correctly. The mains supply is then restored and the whole building or circuit must be walked again to check that the emergency lights have returned to operational.
There are a variety of self test lighting systems. These range from individual luminaire indicators with LED lights indicating the status of each to computer-based central testing systems which display a whole-system overview on a central control panel.
Planning for the installation of emergency lighting
The first stage of installing an emergency escape lighting system is consultation and design.
The architect, designer, responsible person and fire risk assessor should meet and decide where the escape lighting is required. A marked up layout showing the areas to be covered should then be produced.
This will include the type of lighting and its power supply, the mode of operation and the duration of emergency lighting to be provided in an emergency situation.
The installation of emergency lighting should only be carried out by those competent in the installation of electrical wiring systems as set out in BS 7671.
Although emergency lighting can be installed after the building’s main electrical work is complete it is usual practice for the emergency lighting to be installed at the same time as the general electrical services installation. This may not be the case for buildings whose use is being converted and which will now have to adhere to emergency lighting standards.
Browse our wide range of emergency lighting today. From bulkheads to downlights, and exit signs to twin spots, we have you covered. If you have any further questions about emergency lighting, please get in touch today. Our Technical team are here to help find the right solution for your project.
You Might Also Be Interested In...

